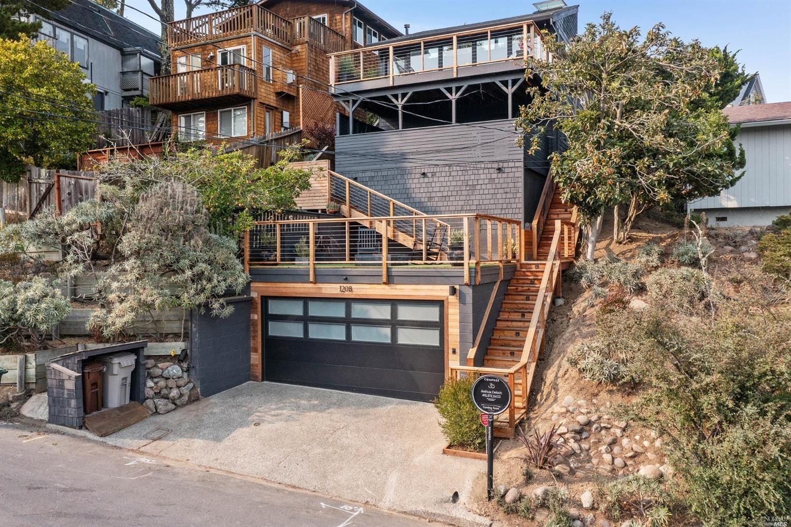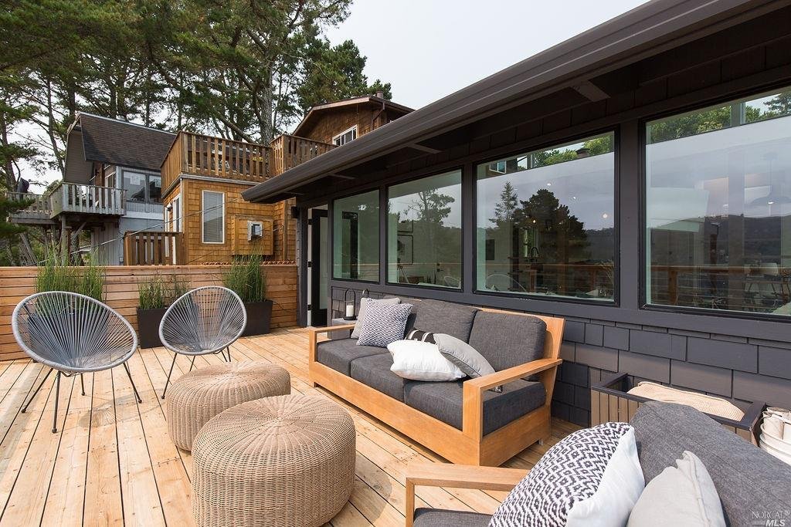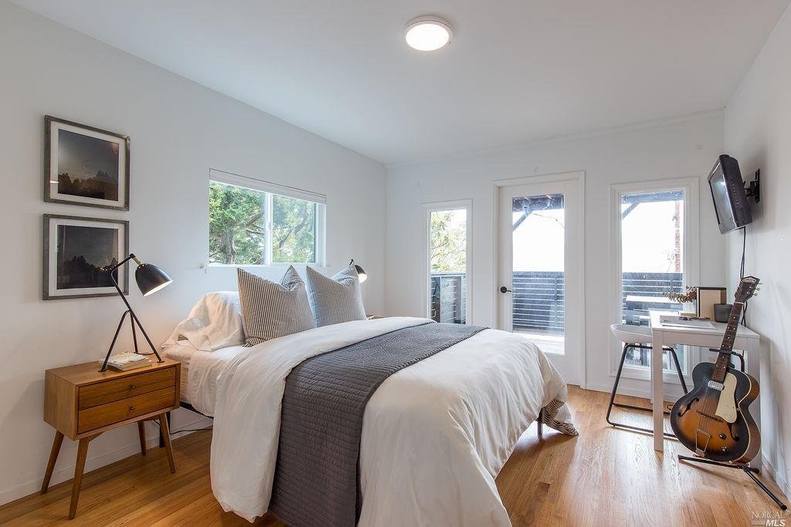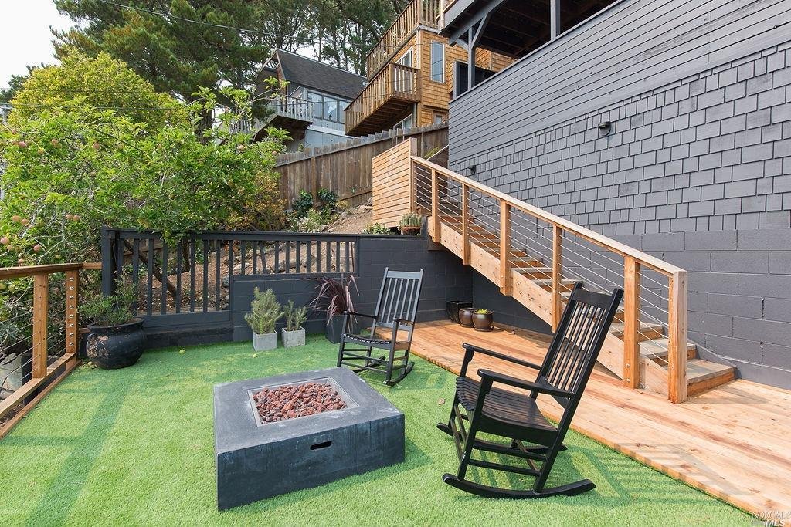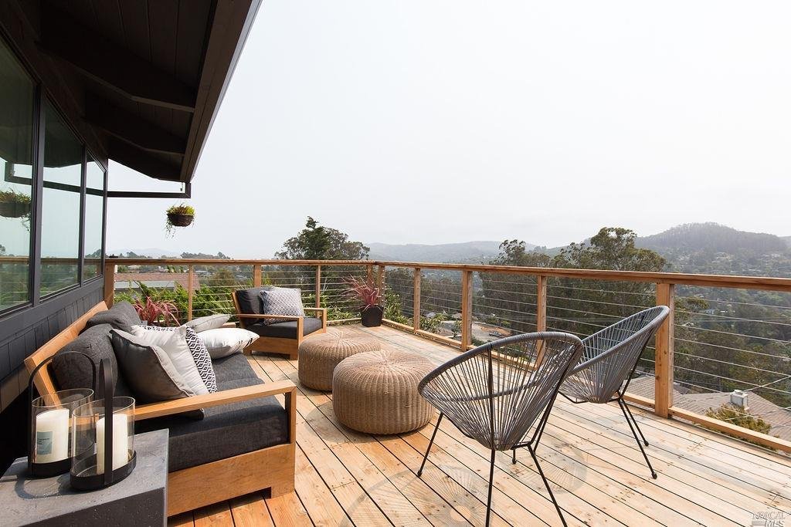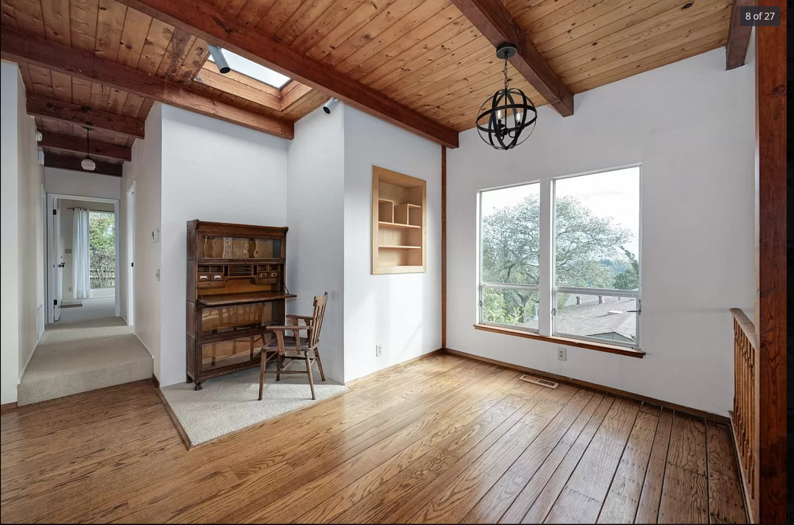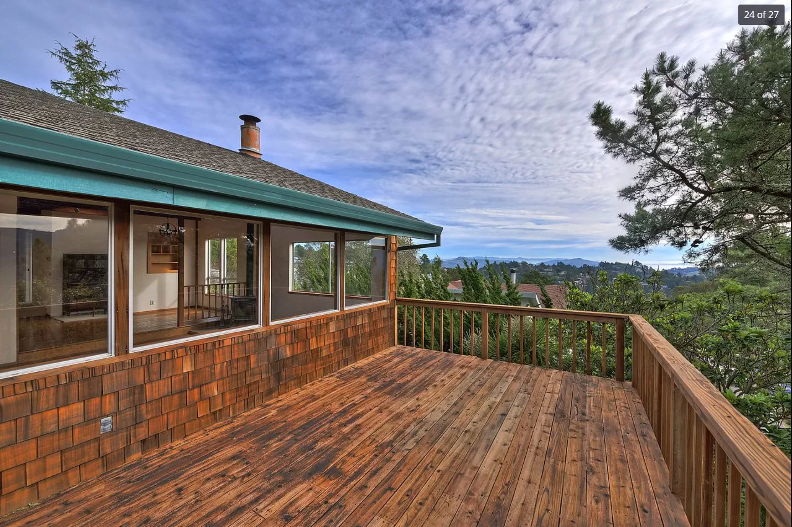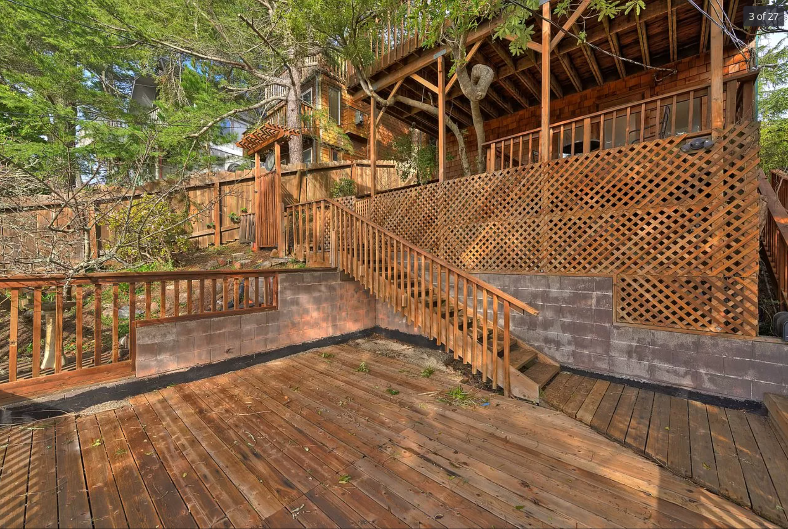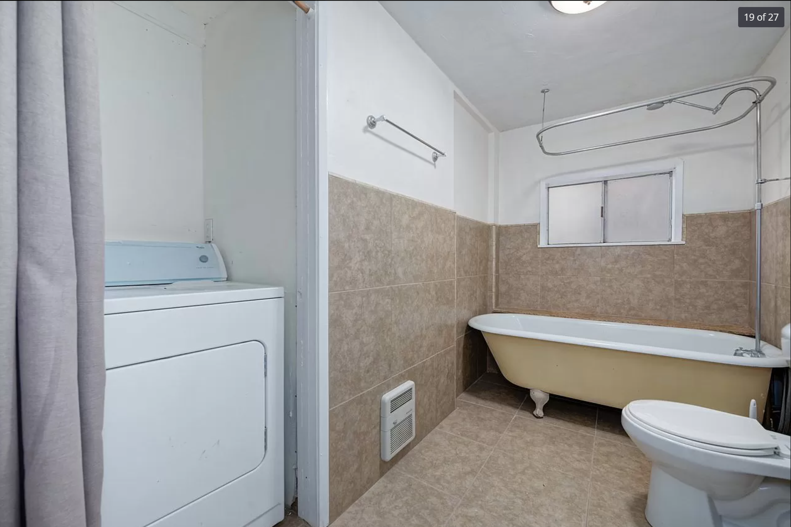This remodel included an upstairs and downstairs unit. We designed a more open layout by removing walls in the main area and kitchen, and optimizing the bedroom, bathroom and closet layout. Outside we added decks to the upper and lower level units, including privacy fencing to delineate the spaces. A new wood staircase, garage top deck and black siding complete this mid century modern home’s curb appeal. We collaborated with the client, a designer himself, who picked the beautiful finishes. Scroll to bottom for Before Pictures.

